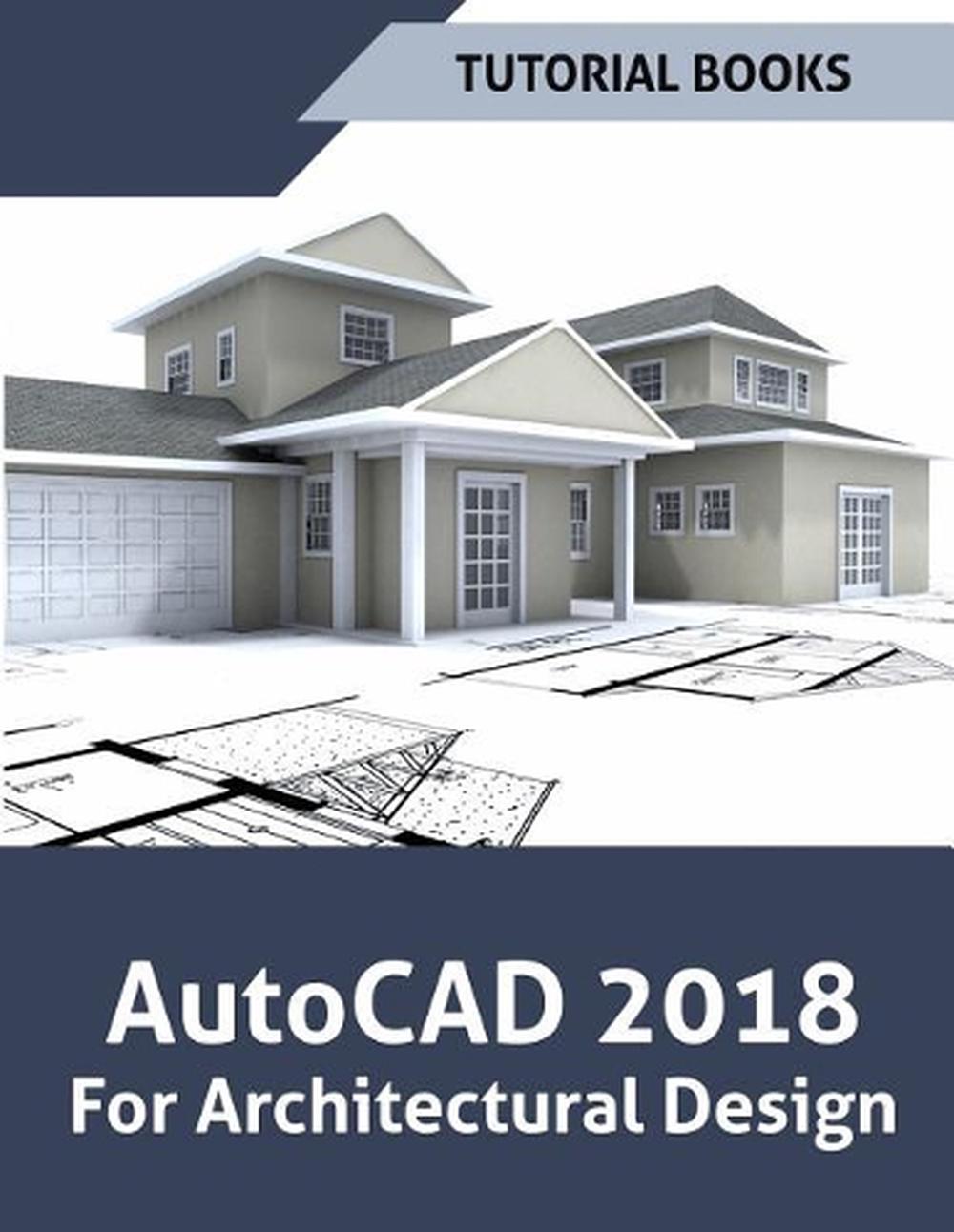AutoCAD 2018 For Architectural Design
by Tutorial BooksEstimated delivery 3-12 business days
Format Paperback
Condition Brand New
Description Learn Architectural Design using AutoCADThis book shows you how to create architectural drawings and 3D models one step at a time. Brief explanation and step-by-step instructions make this book a perfect way to get started with Architectural Design using AutoCAD. In addition, you can download the working files for chapter from the website, and use them for any help.Author first introduces the AutoCAD interface, and then moves directly into Architectural drawings. You will learn to draw walls, doors and openings, windows, stairs, and elevations. Later, you will use the 2D drawings to create a 3D model. Some of the skills you can acquire from this book are: - Import Hand-drawn drawings and use them to create CAD drawings- Use Dynamic Blocks to create doors and windows- Add dimensions and annotations to the drawing- Create elevations and 3D modelTable of ContentsPart 1: Creating 2D Architectural Drawings- Starting AutoCAD 2018- Inserting Hand Sketches- Scaling the Hand Sketches- Saving the Document- Creating Layers- Creating Grid Lines- Creating Walls- Creating Doors and Windows- Creating Stairs- Creating the First Floor Plan- Creating the Sliding Doors- Creating the Balcony- Creating Kitchen and Bathroom Fixtures- Adding Furniture Blocks- Adding Hatch Patterns and Text- Adding Text Labels- Creating Elevations- Hatching the Elevation Views- Adding Dimensions- Creating Grid Bubbles- Layouts and Title Block- PrintingPart 2: Creating 3D Architectural Model- Importing 2D Drawings- Creating 3D Walls- Create the Ceiling- Creating Doors on the Ground Floor- Creating 3D Windows- Creating 3D Stairs- Modeling the First Floor- Creating the Balcony- Creating Railing- Creating the Roof- Creating the Terrain surfacePart 3: Rendering- Adding Materials- Adding Cameras- Adding Lights- Rendering





















